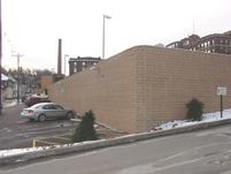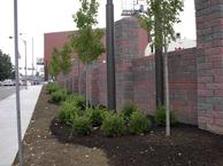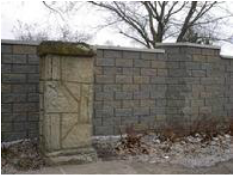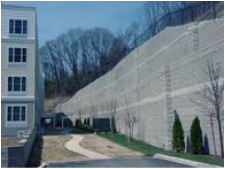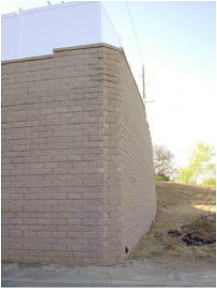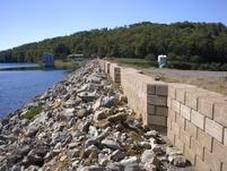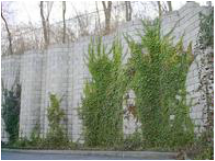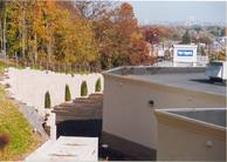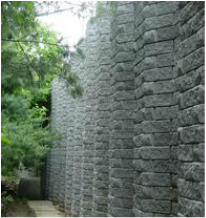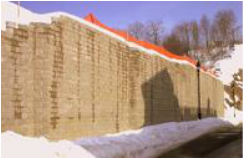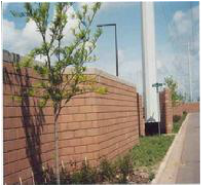PROJECT DATA SHEETS
Concorde proves its versatility with our numerous configurations, wall types and project sizes. From fences to traffic barriers, wishing wells to 40-foot high anchored retaining walls, structures using Concorde provide economical and attractive project solutions. Click on the photos below to see general project data information. Feel free to contact the clients, contractors or Concorde for more information.
DATA SHEETS ARE POSTED UNDER THEIR RESPECTIVE PHOTOS:
|
|
|
| |||||||||||||||||||||||||||||||||||||||||||||||||||||||||||||||||||
